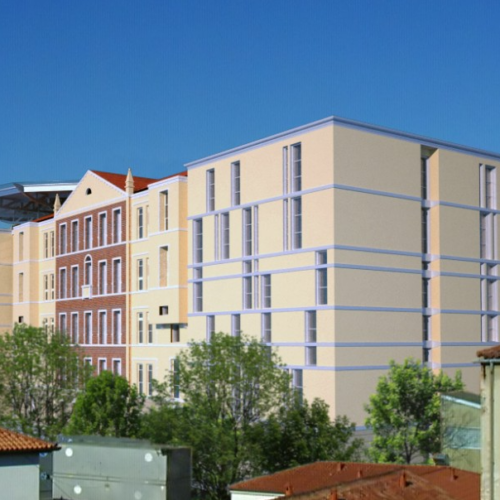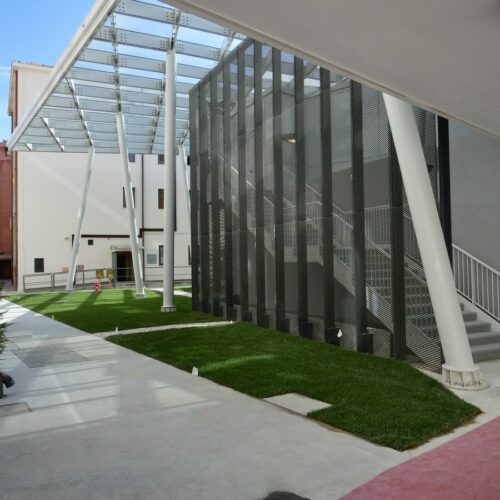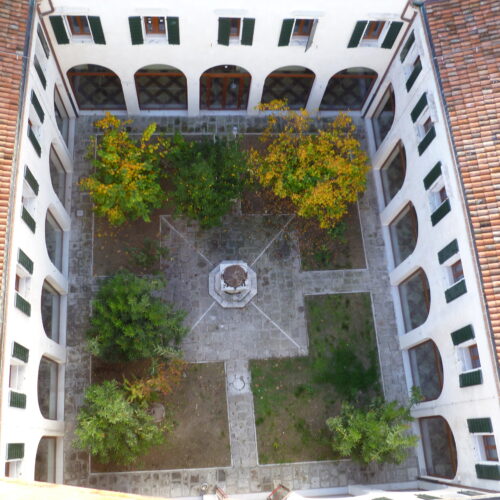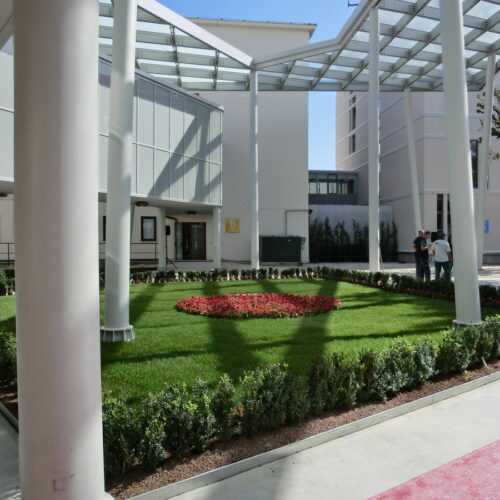Ospedale La Spezia
Jona Pavillion – Venice Civil Hospital
New Jona Pavillon Hospital in the historic centre of Venice
- Venice, Italy
- Hospitals
- Completed: 2016
€50M
Total investment10.670
mqHighlights
- Building area 10.670 sqm
- 6 levels
- Number of beds 192
- Solar panels 500 sqm
Description
The Jona Pavillion is part of the St. John & Paul Hospital, located in the historic center of Venice. The hospital complex consists of a historic core identifiable in the monumental building and more recent buildings built between the early 1900s and the present day, such as the Jona, Gaggia, Semerani, and First Aid Pavillions.
The new Jona Pavillion hosts the Pediatrics Department, the sub-intensive maternal and children area, the Gynecology and Medicine Department, the Nephrology and Pulmonology Department, Geriatrics, and log-term care rehabilitation, in addition to the Hemodialysis Department. Scope of works included the almost complete demolition of the existing pavillion and its extension, including foundation, structural and elevation works, with the restoration of the facade overlooking the Venice lagoon in accordance with the rules of the Architectural Building Suprerintendent of Venice. Finishing and completion of the new building included an helipad on the roof. The new facades were made of concrete and the windows with continuos facade system. Construction of the hospital has been completed with in-situ cast concrete.
Companies involved



