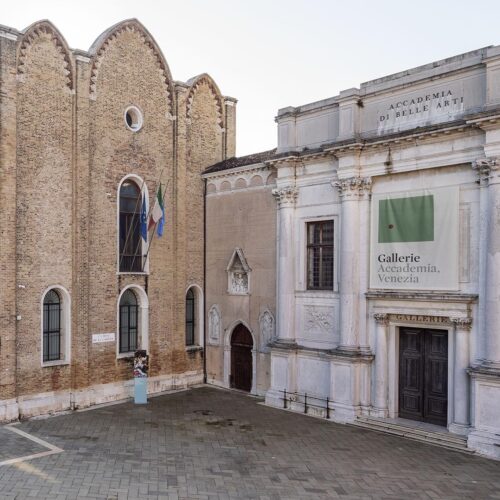Ca’ Foscari University
Campus Bio-Medico Rome
Modern and technologically advanced university building in Rome
- Rome, Italy
- Hospitals, Buildings
- Completed: 2013
€10M
Total investment4.500
mqHighlights
- Building area 4.500 sqm;
- 3 levels;
- 13 classrooms;
- Approx. 1400 students;
- Energy containment and insulation systems.
Description
Construction of the new “Trapezio” building at the Campus Bio-Medico of Trigoria (Rome) and completion of the PRABB building, an Advanced Research Center of bio-medicine and bio-engineering.
The university building is a 3-storey structure with 13 classrooms, 8 of which with a capacity of 120 seats, a lecture hall with a mobile wall that can divide the premise into two if necessary, and a library with 120 stations. The structure has capacity for approx. 1400 students.
In order to guarantee the comfort of students and teachers, particular attention has been paid to the funcionality of the building, in particular to the energy containment systems and insulation, as well as the choise of materials. In addition to photovoltaic panels for electricity production and water heating, anti-dispersion facades characterize the new eco-friendly structure.
Bioclimatic techniques have also been used to control solar radiation by creating particular stratigraphies for the cladding of facades that have different solar exposures – the terracotta ventilated facade system has proven to be particularly effective, offering high performance insulation solutions.
Companies involved
